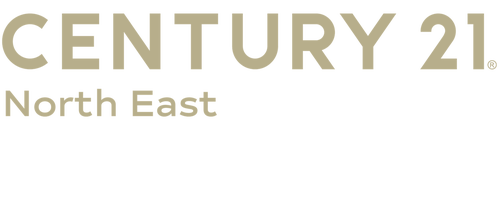


Sold
Listing Courtesy of: MLS PIN / Century 21 North East / Richard Palladino
186 Woodland North Lynn, MA 01904
Sold on 04/14/2023
$685,000 (USD)
MLS #:
73078258
73078258
Taxes
$6,967(2023)
$6,967(2023)
Lot Size
6,800 SQFT
6,800 SQFT
Type
Single-Family Home
Single-Family Home
Year Built
1983
1983
Style
Colonial
Colonial
County
Essex County
Essex County
Listed By
Richard Palladino, Century 21 North East
Bought with
James Moretti
James Moretti
Source
MLS PIN
Last checked Feb 23 2026 at 4:10 PM GMT+0000
MLS PIN
Last checked Feb 23 2026 at 4:10 PM GMT+0000
Bathroom Details
Interior Features
- Range
- Refrigerator
- Dryer
- Washer
- Dishwasher
- Windows: Insulated Windows
- Tankless Water Heater
- Utility Connections for Electric Range
- Laundry: In Basement
Kitchen
- Countertops - Stone/Granite/Solid
- Stainless Steel Appliances
- Flooring - Stone/Ceramic Tile
Lot Information
- Level
- Wooded
Property Features
- Fireplace: 1
- Fireplace: Family Room
- Foundation: Concrete Perimeter
Heating and Cooling
- Oil
- Baseboard
- Ductless
Basement Information
- Partially Finished
- Garage Access
- Walk-Out Access
- Concrete
Flooring
- Tile
- Hardwood
- Carpet
Exterior Features
- Roof: Shingle
Utility Information
- Utilities: For Electric Range
- Sewer: Public Sewer
- Energy: Thermostat
School Information
- Elementary School: Shoemaker
Garage
- Attached Garage
Parking
- Off Street
- Paved Drive
- Total: 3
- Attached
- Garage Door Opener
- Heated Garage
- Garage Faces Side
Living Area
- 1,908 sqft
Listing Price History
Date
Event
Price
% Change
$ (+/-)
Feb 10, 2023
Listed
$709,999
-
-
Disclaimer: The property listing data and information, or the Images, set forth herein wereprovided to MLS Property Information Network, Inc. from third party sources, including sellers, lessors, landlords and public records, and were compiled by MLS Property Information Network, Inc. The property listing data and information, and the Images, are for the personal, non commercial use of consumers having a good faith interest in purchasing, leasing or renting listed properties of the type displayed to them and may not be used for any purpose other than to identify prospective properties which such consumers may have a good faith interest in purchasing, leasing or renting. MLS Property Information Network, Inc. and its subscribers disclaim any and all representations and warranties as to the accuracy of the property listing data and information, or as to the accuracy of any of the Images, set forth herein. © 2026 MLS Property Information Network, Inc.. 2/23/26 08:10




Description