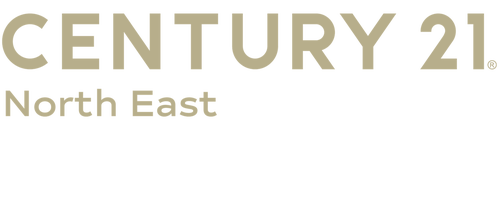


Sold
Listing Courtesy of: MLS PIN / Re/Max Platinum / Colleen Dutcher
12 Elmwood Ave Saugus, MA 01906
Sold on 11/28/2023
$700,000 (USD)
MLS #:
73159444
73159444
Taxes
$6,699(2023)
$6,699(2023)
Lot Size
9,352 SQFT
9,352 SQFT
Type
Single-Family Home
Single-Family Home
Year Built
1965
1965
Style
Ranch
Ranch
County
Essex County
Essex County
Listed By
Colleen Dutcher, Re/Max Platinum
Bought with
Richard Palladino
Richard Palladino
Source
MLS PIN
Last checked Feb 23 2026 at 4:10 PM GMT+0000
MLS PIN
Last checked Feb 23 2026 at 4:10 PM GMT+0000
Bathroom Details
Interior Features
- Range
- Refrigerator
- Dryer
- Washer
- Dishwasher
- Microwave
- Sun Room
- Laundry: Washer Hookup
- Windows: Insulated Windows
- Utility Connections for Electric Range
Kitchen
- Countertops - Stone/Granite/Solid
- Dining Area
- Flooring - Stone/Ceramic Tile
- Washer Hookup
- Exterior Access
- Dryer Hookup - Gas
Lot Information
- Corner Lot
Property Features
- Fireplace: Living Room
- Fireplace: 2
- Foundation: Concrete Perimeter
Heating and Cooling
- Natural Gas
- Baseboard
- Central Air
Basement Information
- Full
- Sump Pump
- Concrete
Flooring
- Wood
Exterior Features
- Roof: Shingle
Utility Information
- Utilities: Washer Hookup, For Electric Range
- Sewer: Public Sewer
Garage
- Attached Garage
Parking
- Paved Drive
- Paved
- Total: 3
- Attached
- Off Street
Living Area
- 2,220 sqft
Listing Price History
Date
Event
Price
% Change
$ (+/-)
Sep 19, 2023
Listed
$629,900
-
-
Disclaimer: The property listing data and information, or the Images, set forth herein wereprovided to MLS Property Information Network, Inc. from third party sources, including sellers, lessors, landlords and public records, and were compiled by MLS Property Information Network, Inc. The property listing data and information, and the Images, are for the personal, non commercial use of consumers having a good faith interest in purchasing, leasing or renting listed properties of the type displayed to them and may not be used for any purpose other than to identify prospective properties which such consumers may have a good faith interest in purchasing, leasing or renting. MLS Property Information Network, Inc. and its subscribers disclaim any and all representations and warranties as to the accuracy of the property listing data and information, or as to the accuracy of any of the Images, set forth herein. © 2026 MLS Property Information Network, Inc.. 2/23/26 08:10




Description